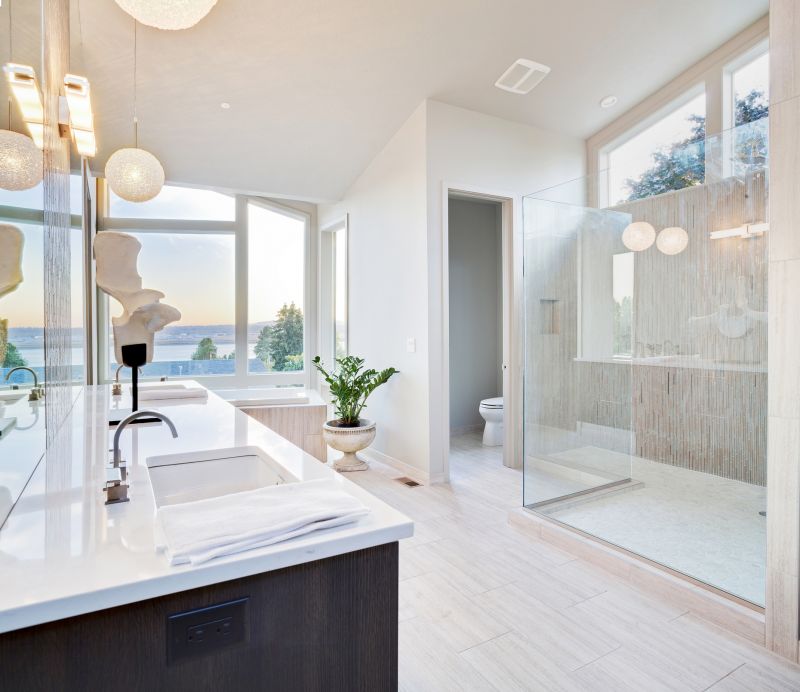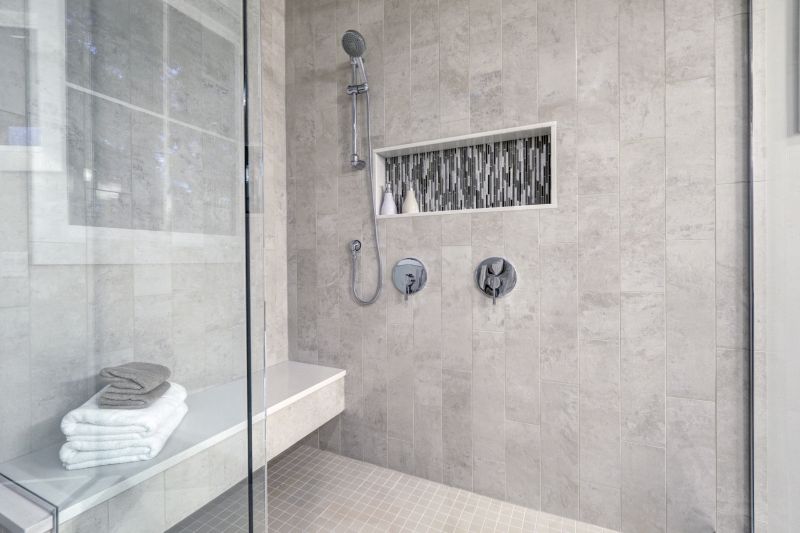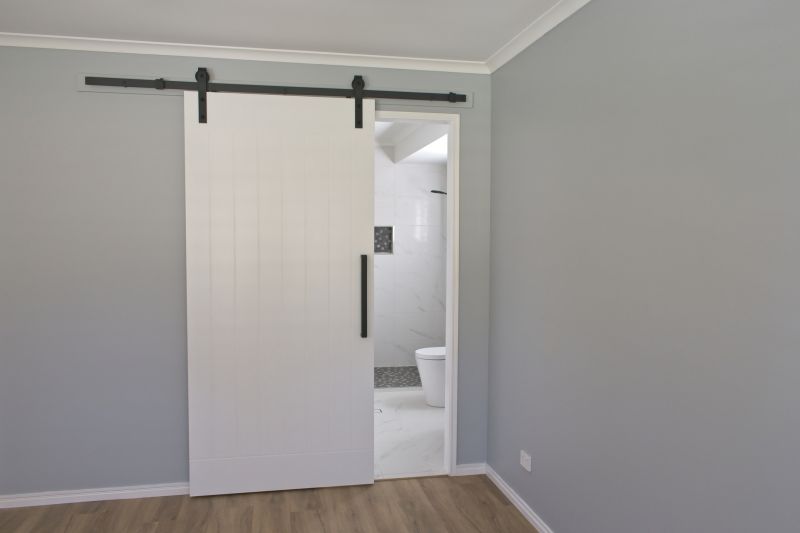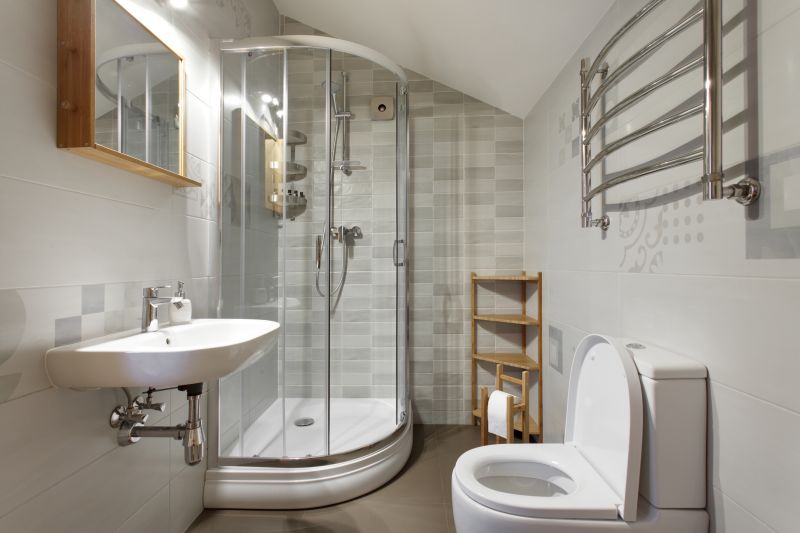Designing Small Bathroom Showers Efficiently
Designing a small bathroom shower requires careful planning to optimize space while maintaining functionality. Effective layouts can make even the tightest spaces feel open and comfortable. The choice of shower style, placement, and accessories plays a vital role in creating a visually appealing and practical environment. Understanding the various options available can help maximize limited square footage without sacrificing style or convenience.
Walk-in showers provide a sleek, open look that can make a small bathroom appear larger. They typically lack doors or have glass panels, creating a seamless transition from the rest of the bathroom. This layout enhances accessibility and creates a modern aesthetic.

A compact shower with a glass enclosure maximizes space and light, making the bathroom feel more open. Utilizing clear glass and light-colored tiles can enhance the sense of spaciousness in limited areas.

Built-in niches provide storage without taking up additional space. They are perfect for small bathrooms, offering a convenient place for toiletries while maintaining a clean, uncluttered look.

Sliding doors are an excellent choice for small bathrooms as they do not require extra clearance to open. They allow for easier access and help save space compared to swinging doors.

Incorporating a small corner seat within the shower enhances comfort and functionality. It is ideal for relaxation or for those with mobility needs, without compromising valuable space.
Optimizing small bathroom shower layouts involves balancing space constraints with aesthetic appeal. Using glass enclosures instead of opaque walls can visually expand the area, while light tiles reflect more light, brightening the space. Incorporating built-in storage solutions like niches or shelves reduces clutter and keeps essential items within reach. It is also important to consider the placement of fixtures to ensure ease of movement and accessibility. Clever use of vertical space, such as installing taller cabinets or wall-mounted accessories, further enhances functionality without crowding the room.
| Design Feature | Benefits |
|---|---|
| Corner Showers | Maximize corner space, ideal for small bathrooms |
| Glass Enclosures | Create a sense of openness and allow light flow |
| Sliding Doors | Save space by eliminating door swing clearance |
| Built-in Niches | Provide storage without taking up additional room |
| Light Color Tiles | Make the space appear larger and brighter |
| Vertical Storage | Utilizes wall space for organization |
| Compact Fixtures | Ensure functionality within limited area |
| Open Layouts | Enhance visual space and accessibility |
Effective small bathroom shower layouts require a strategic approach that combines smart design choices with functional features. By selecting the right layout and accessories, it is possible to craft a shower area that offers comfort, convenience, and style. Thoughtful use of space-saving fixtures, combined with bright, reflective surfaces, can transform a compact bathroom into a highly functional and attractive space. Proper planning and attention to detail ensure that even the smallest bathrooms meet the needs of users while maintaining a clean, modern look.

